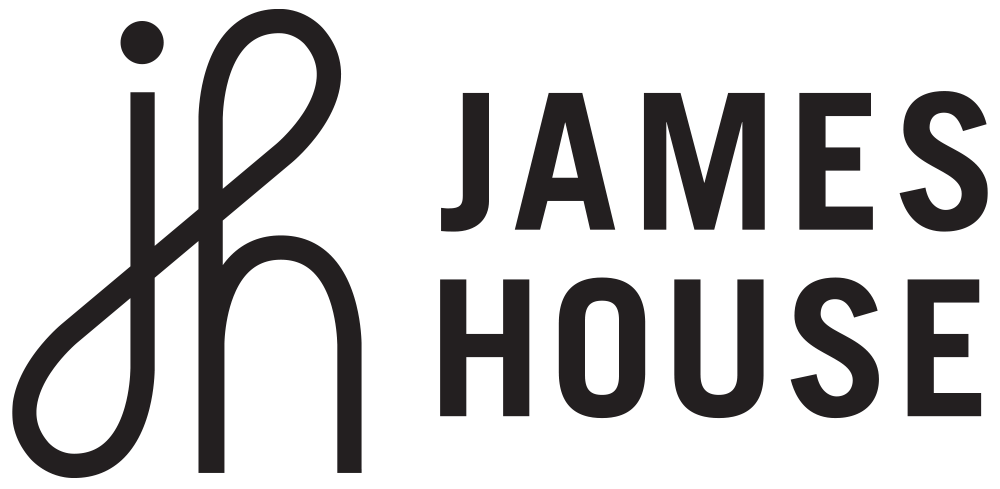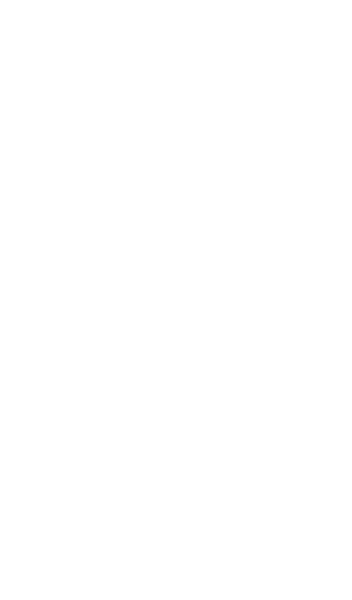
Suites
Cooly contemporary,
warmly welcoming
Our living spaces offer the modernity, utility and comforts that provide the perfect canvas for everyday life. Using our signature loft-style as a template and adding a novel brick screen detail unique to this building*, our James House suites are streamlined, spatially airy, with that crisp modern edge and high performance that we take pride in. Steeped in natural light, each space offers a pleasing contrast between the cooler look and texture of exposed concrete walls and industrial-style exposed ducts, and the warmer mood and palette of wood floors and kitchens.
Altogether, a place of space, light, comfort and convenience for all those who consider home their sanctuary.
Suites
D1a | 717 SQ.FT. | Download PDF
D2b | 745 SQ.FT. | Download PDF
D3 | 760 SQ.FT. | Download PDF
D4 | 771 SQ.FT. | Download PDF
TERRACE SUITES
*Not all units come with the brick screen detail; see individual unit plan for applicability.













